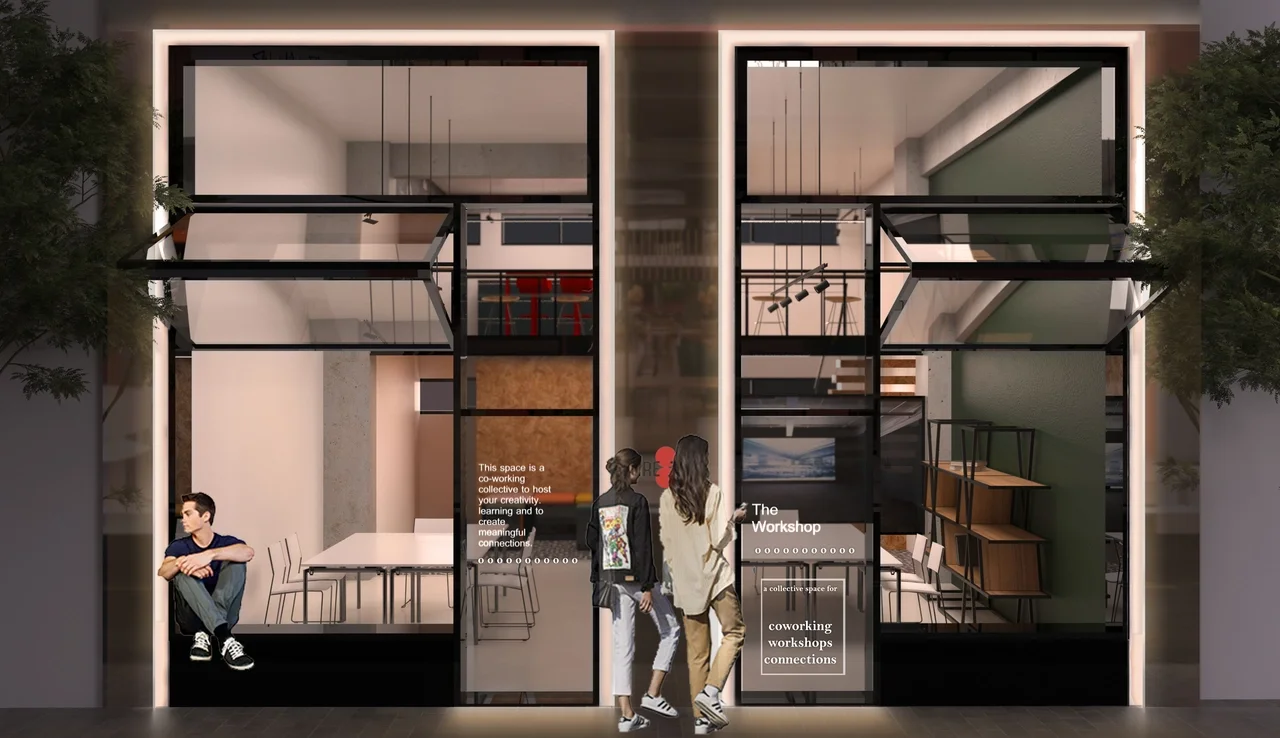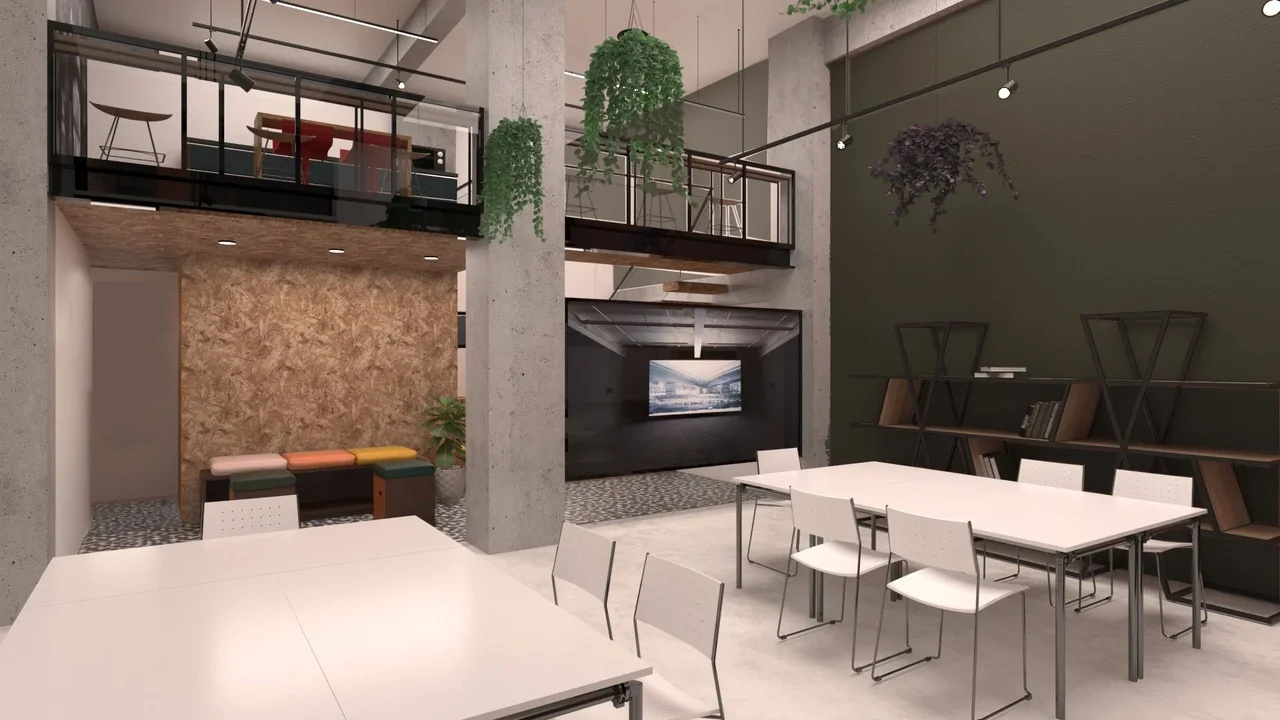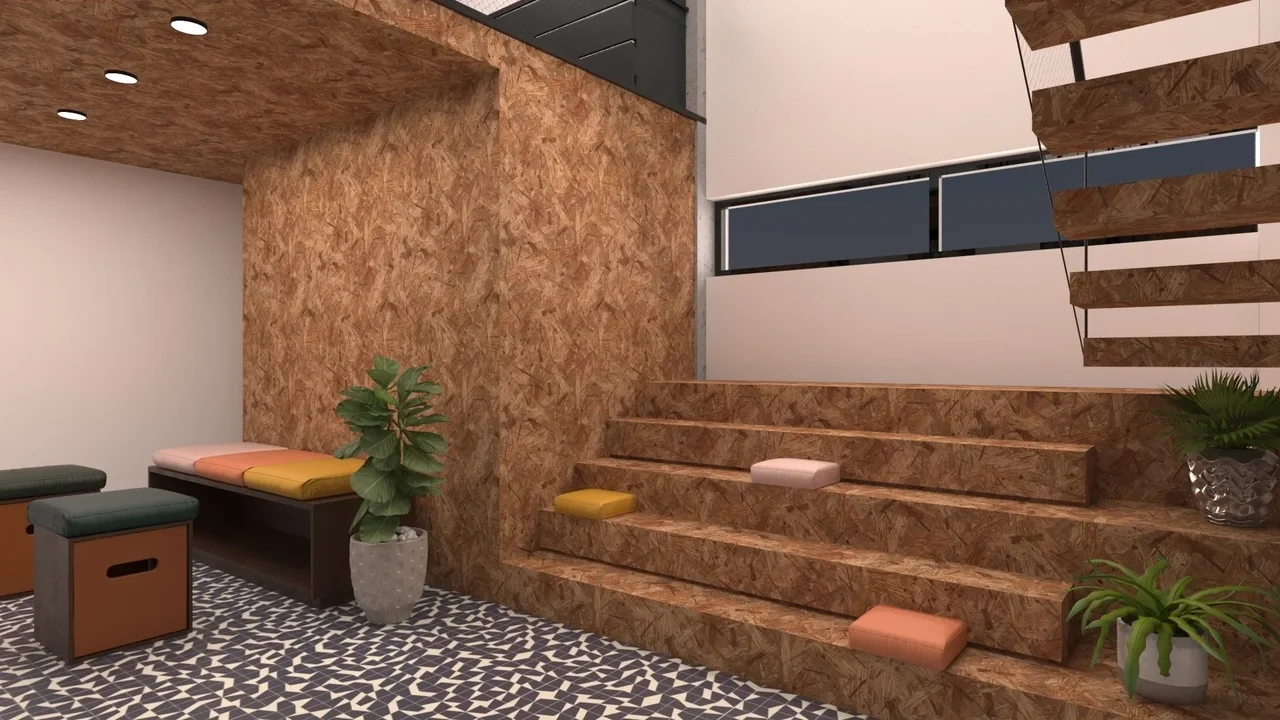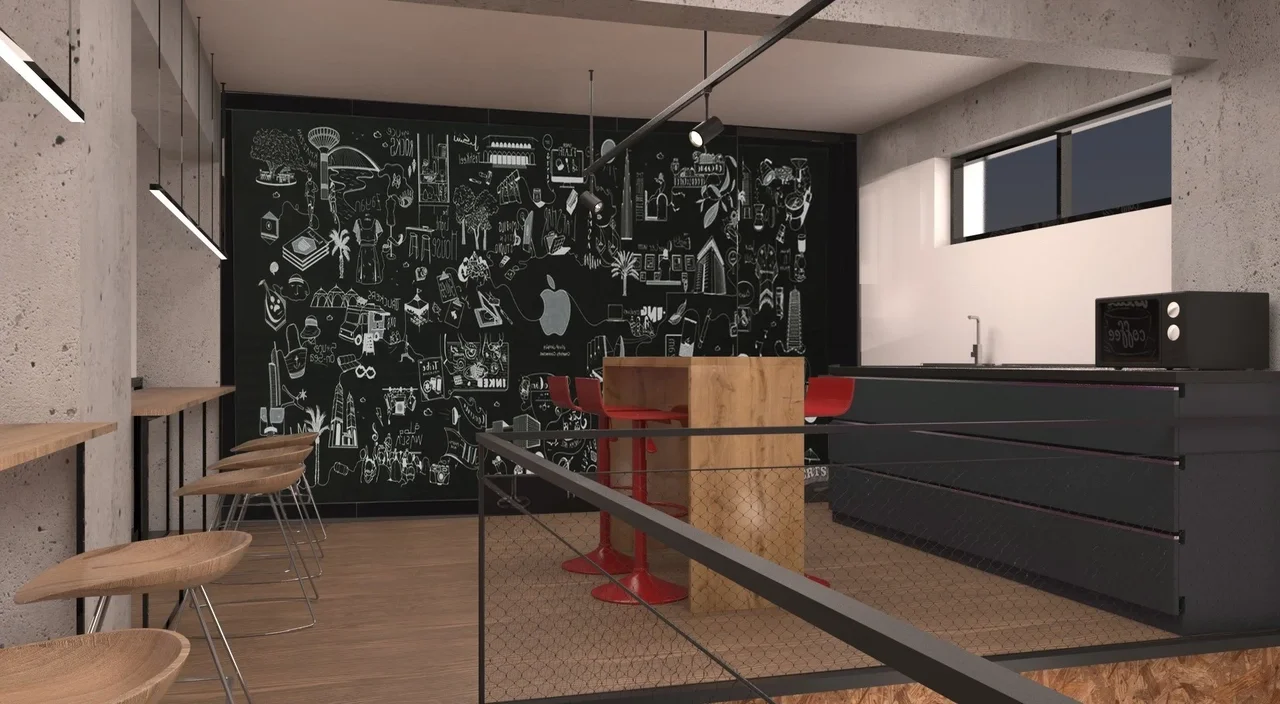The Hive Co-working
The hive is a co-working space and functions as an extension to the Cohort hotel in Athens. Across the street from the hotel, its proximity enlivens the area and creates an urban street connection. The design brief was to design a multi-use space. Flexibility and options for multi-use is of primal importance. The program is experimental and as such the operators require the flexibility to learn what works best. The space comprises of two levels, the ground floor and a mezzanine. The ground floor has a double height space which functions as working area with stackable and foldable furniture that can be re-arranged depending on whether there is a seminar, lecture or a regular working day. The storage room when vacant functions as a private calls area. The area under the mezzanine is transformed into a mini-amphitheater which is connected to the stairs to the mezzanine visually using the same cladding OSB wood. The mini amphitheater is also a double height area to relieve the space.
Client: Cohort | Location: Athens | Size: 80 sqm | Year: 2022




