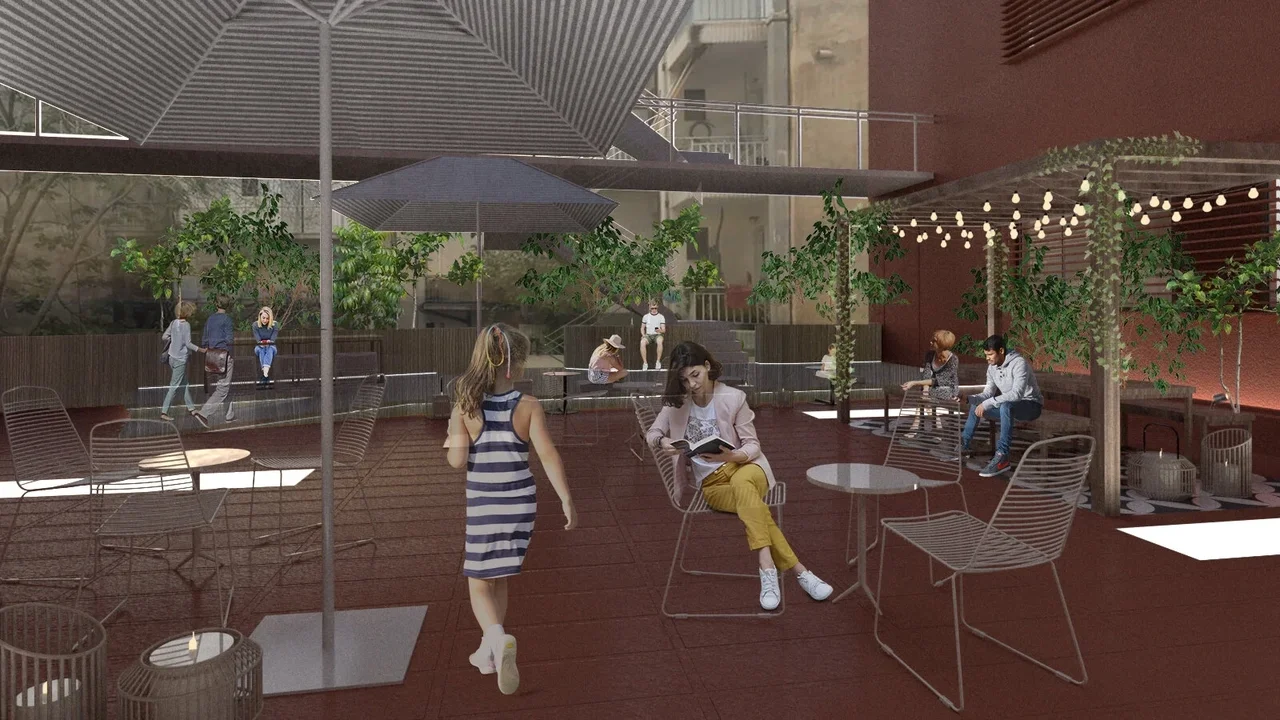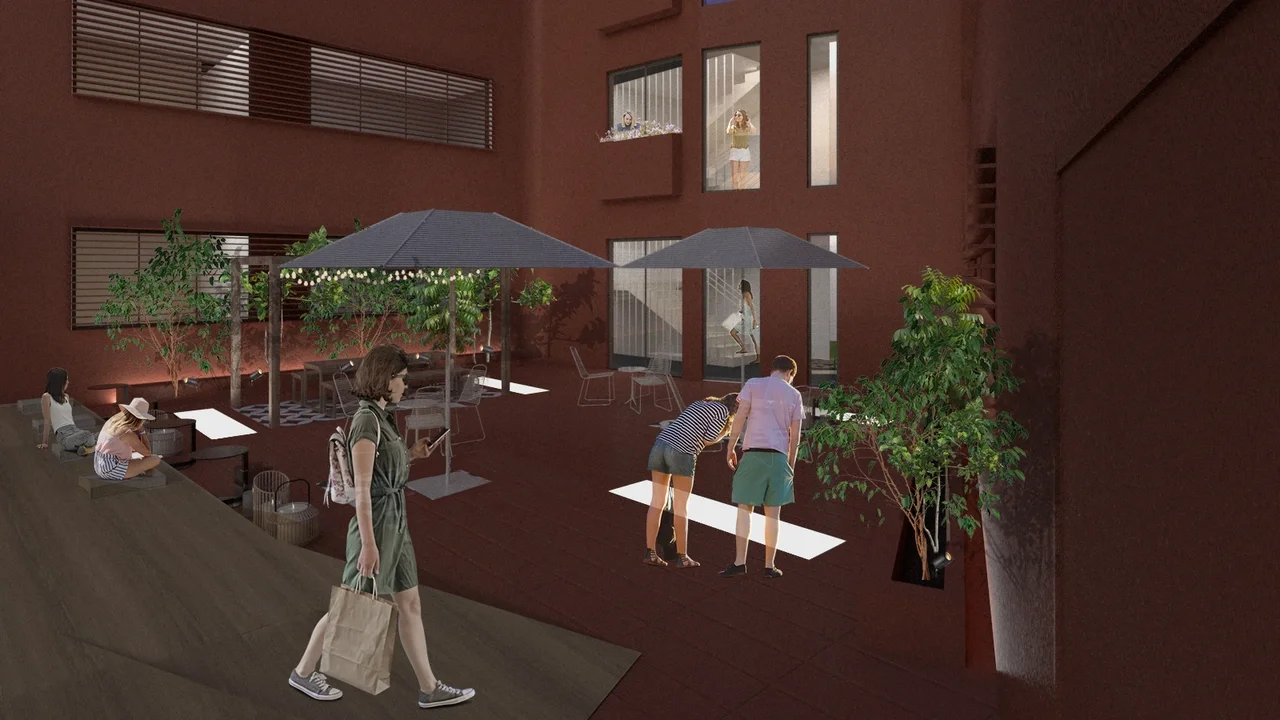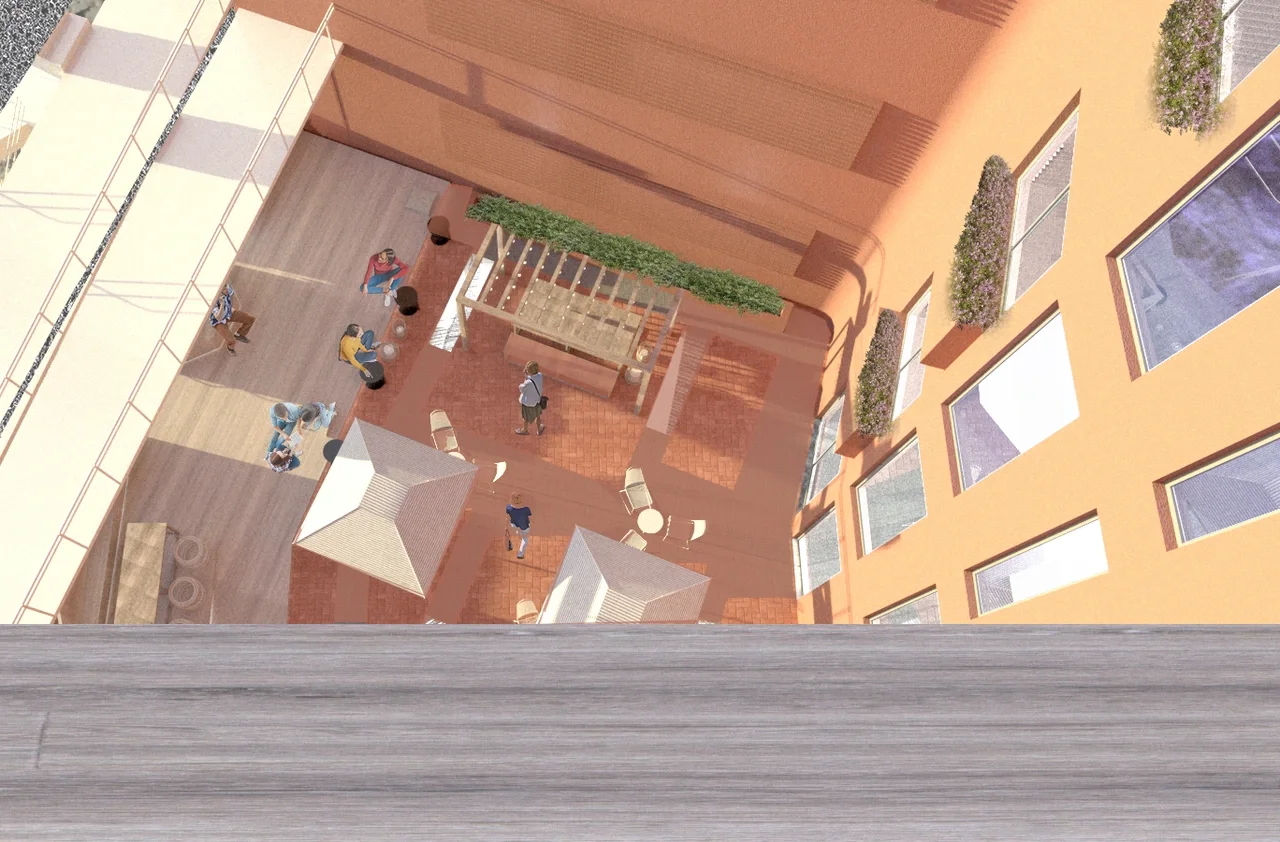Atrium Cafe
When designing the Cohort hotel, one of its main business differentiations was in how it offers its residents so many auxiliary facilities and experiences. In addition to restaurants and a gym it also has two outdoor cafe and lounges, one situated on the first floor and one on the roof. The first floor is an atrium cafe that pays homage to the building’s terracotta finishing and acts an extension to the building envelope in the continuation of the terra-cotta on the floor finish, creating a feeling of being encompassed. The atrium also offers multiple seating options and a ramp to a back area with greenery. As for the rooftop, it is a lounge/ cafe that offers fantastic views to Athen’s historic skyline and city views. It also overlooks the atrium creating several visual connections between Cohort members. The design of the roof top is a laid back but edgy urban concept with several seating options and an elevated lounge area for private events.
Client: Cohort | Location: Athens | Size: 100 sqm | Year: 2022



